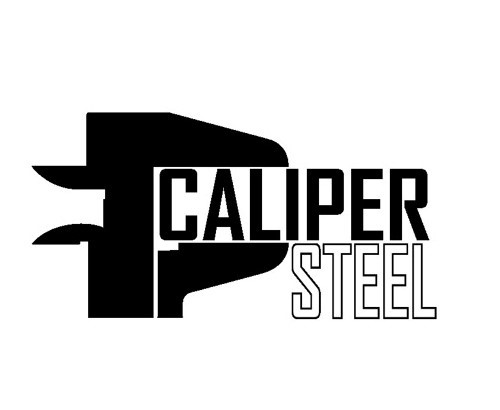Projects
Mecit Özü Cultural Center
The Mecit Özü Social Facility, located in Çorum, Turkey, is a standout example of our expertise in structural steel engineering. Designed as a multi-purpose social facility, the structure boasts impressive dimensions of 22m x 58m and a total steel weight of 116 tons.
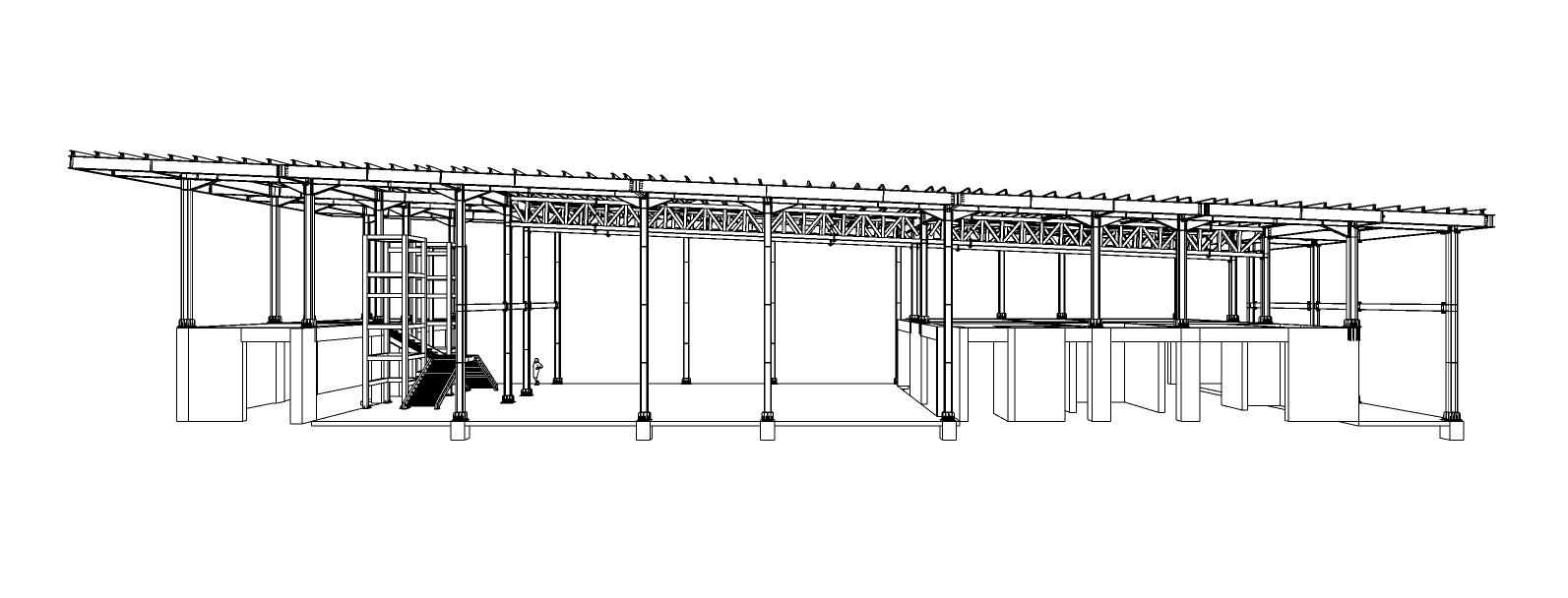
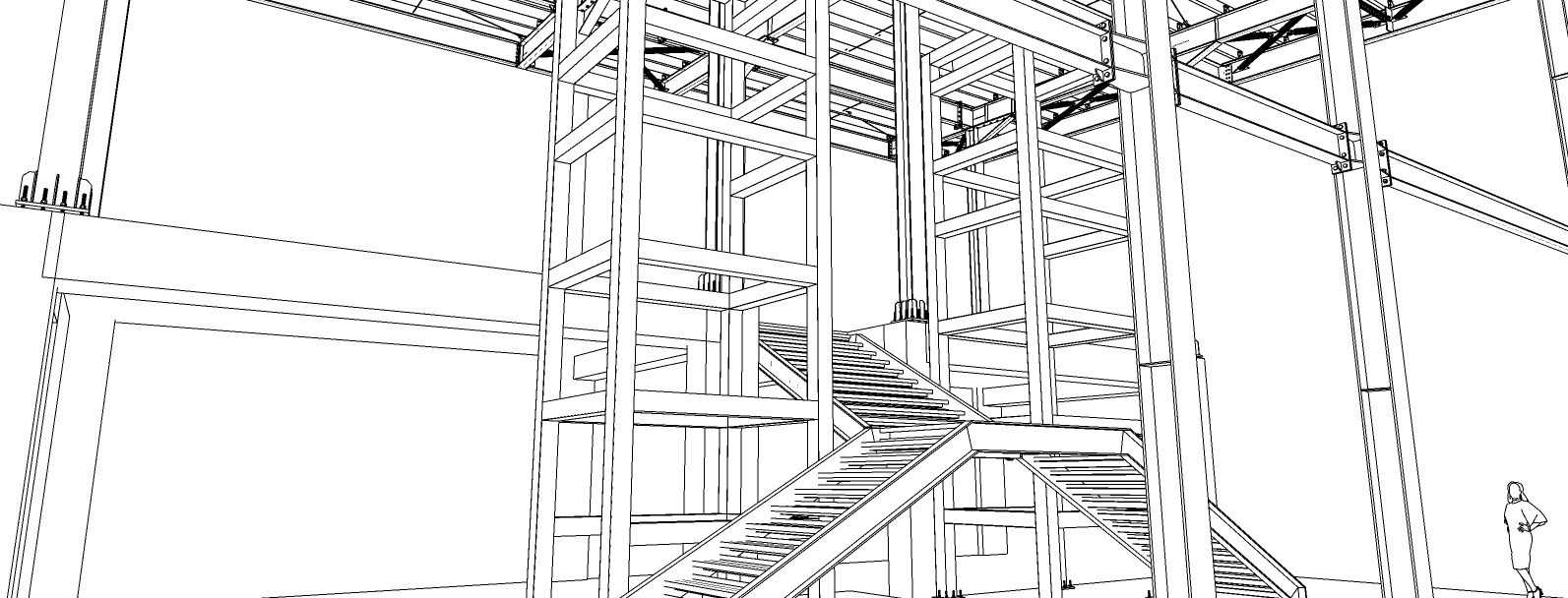
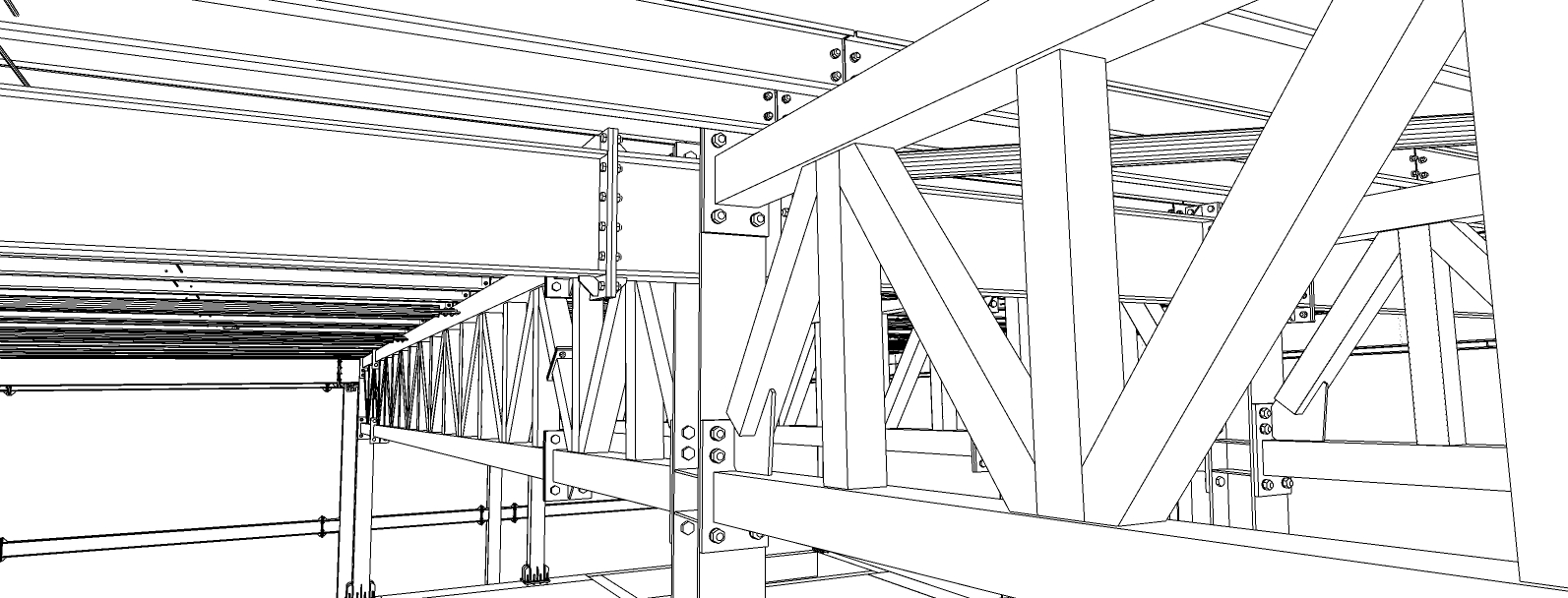
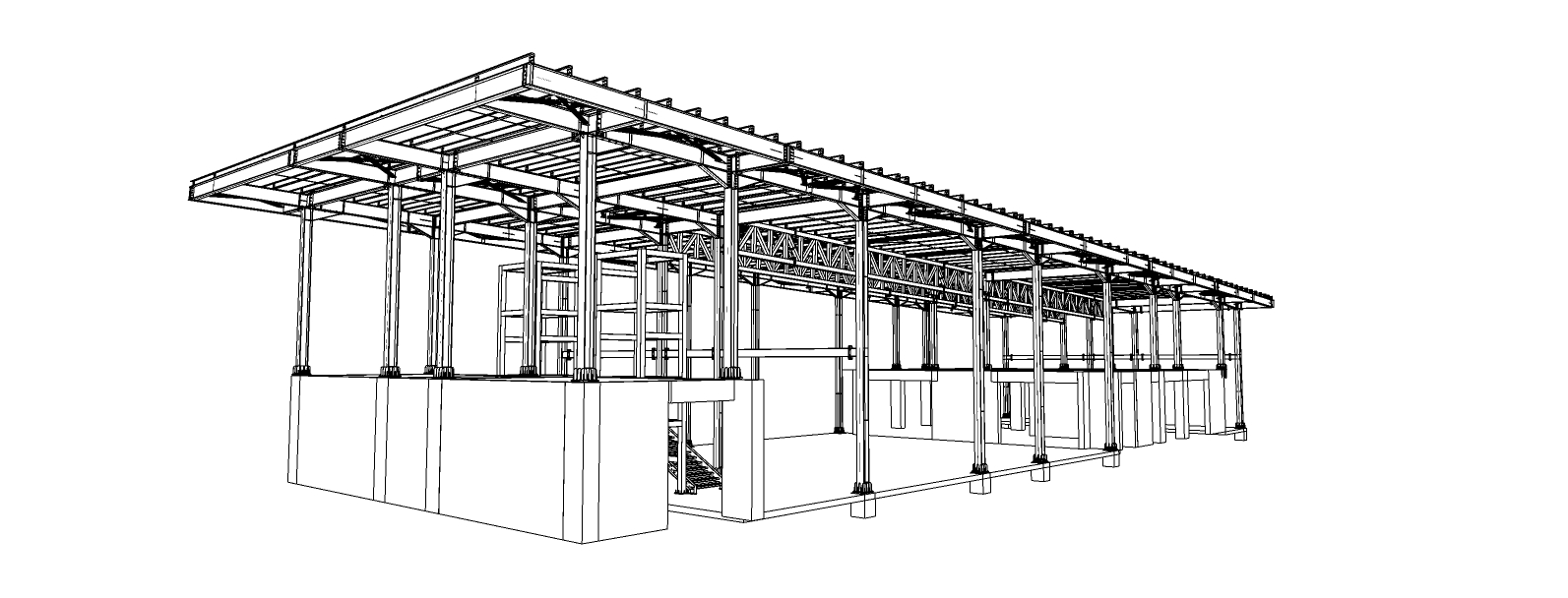
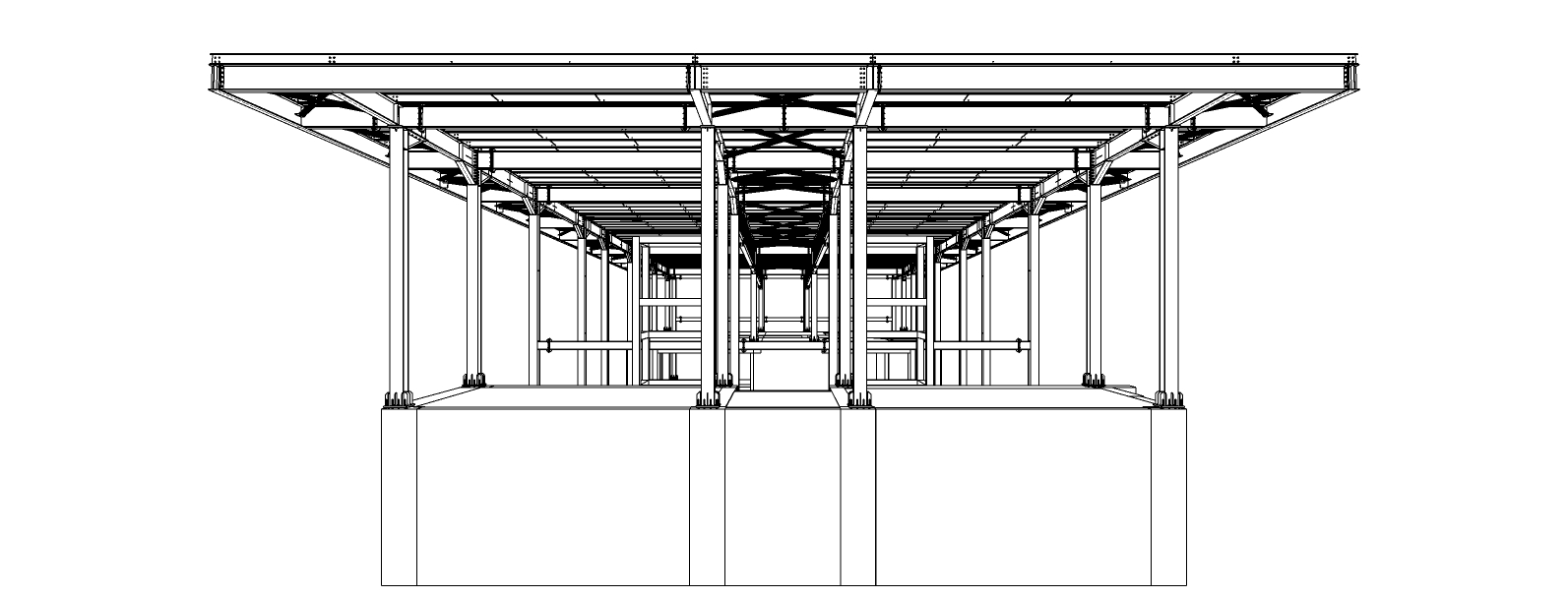
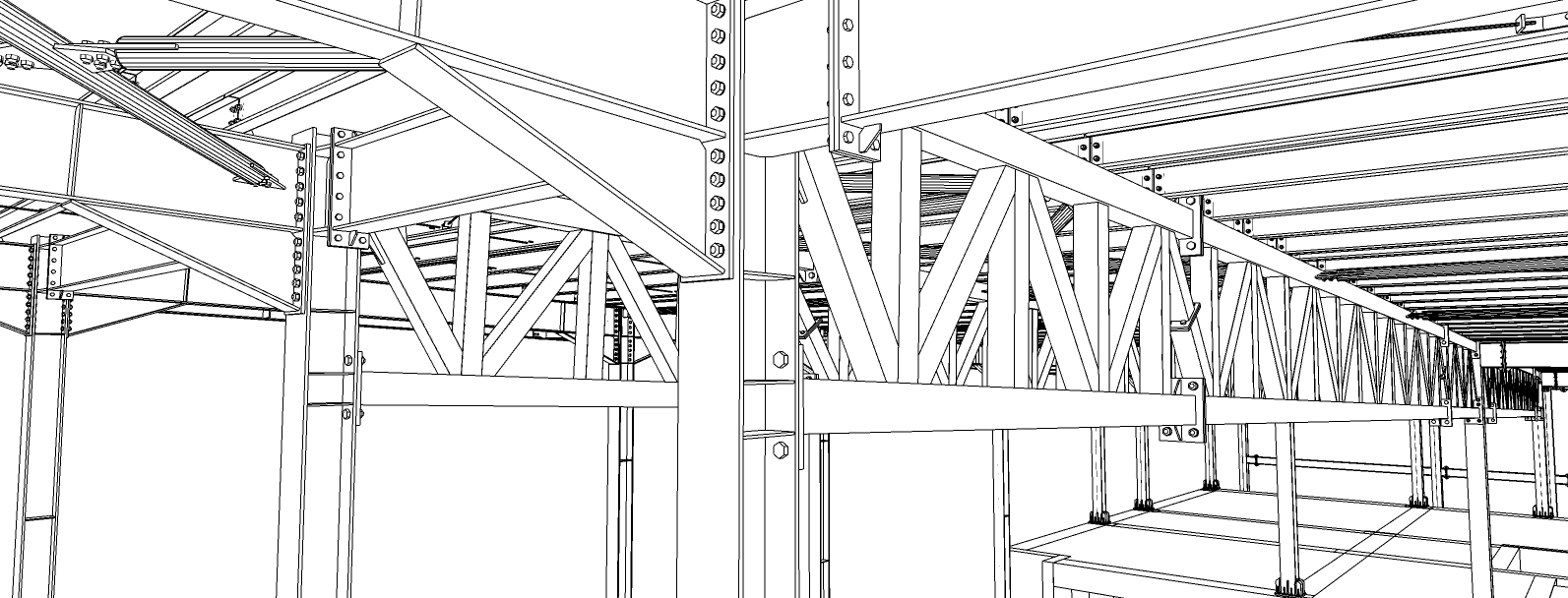
Our team delivered a full range of engineering and design services to bring this project to life, including:
- Structural Design: Comprehensive analysis and planning to ensure the structure’s stability and durability.
- Connection Design: Tailored solutions for all connection points to maximize efficiency and safety.
- 3D Modeling: Advanced 3D modeling to visualize and perfect every detail of the structure.
- Shop Drawings: Precise fabrication drawings for seamless construction processes.
- General Arrangement Drawings: Clear layout plans to guide all stages of the project.
- Material Lists: Detailed listings to optimize procurement and minimize waste.
Tersane Istanbul
Located in Istanbul, Turkey, the Tersane Istanbul project is a commercial steel structure with a total weight of 123 tons and dimensions of 37m x 75m. Designed to serve as a commercial hub, this project exemplifies our commitment to delivering high-quality structural steel solutions.
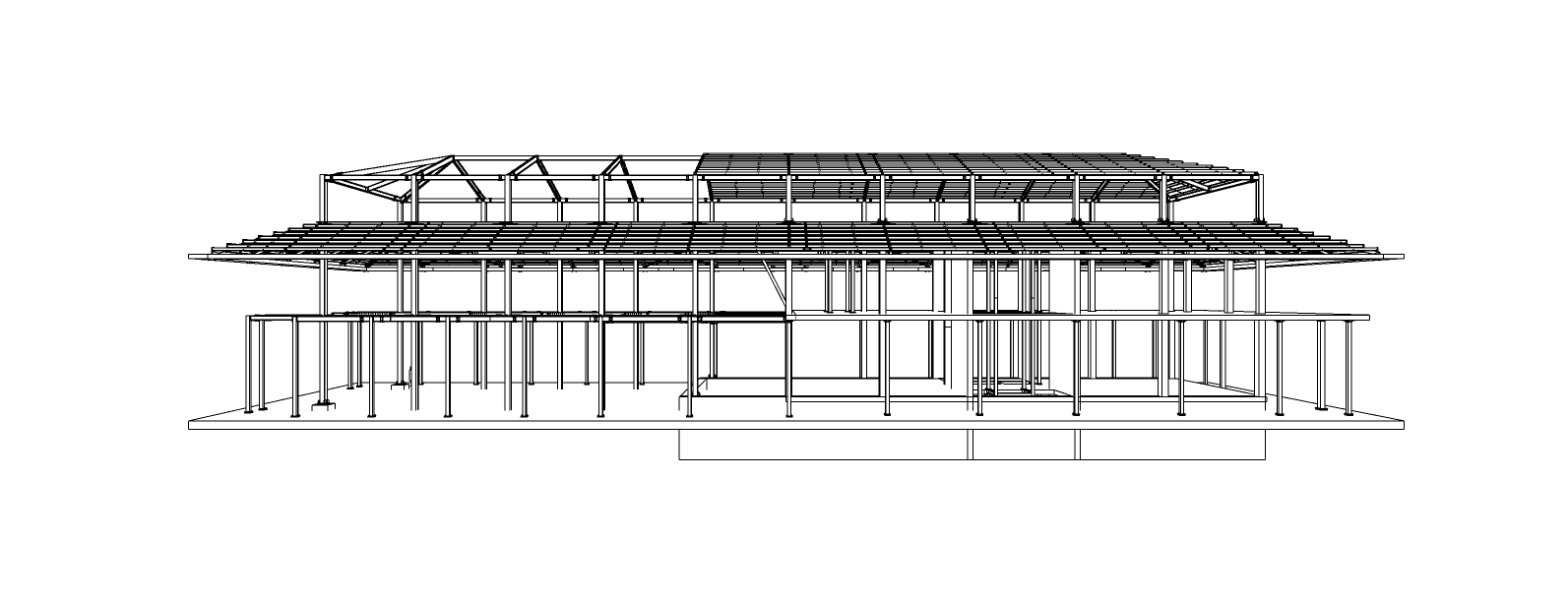
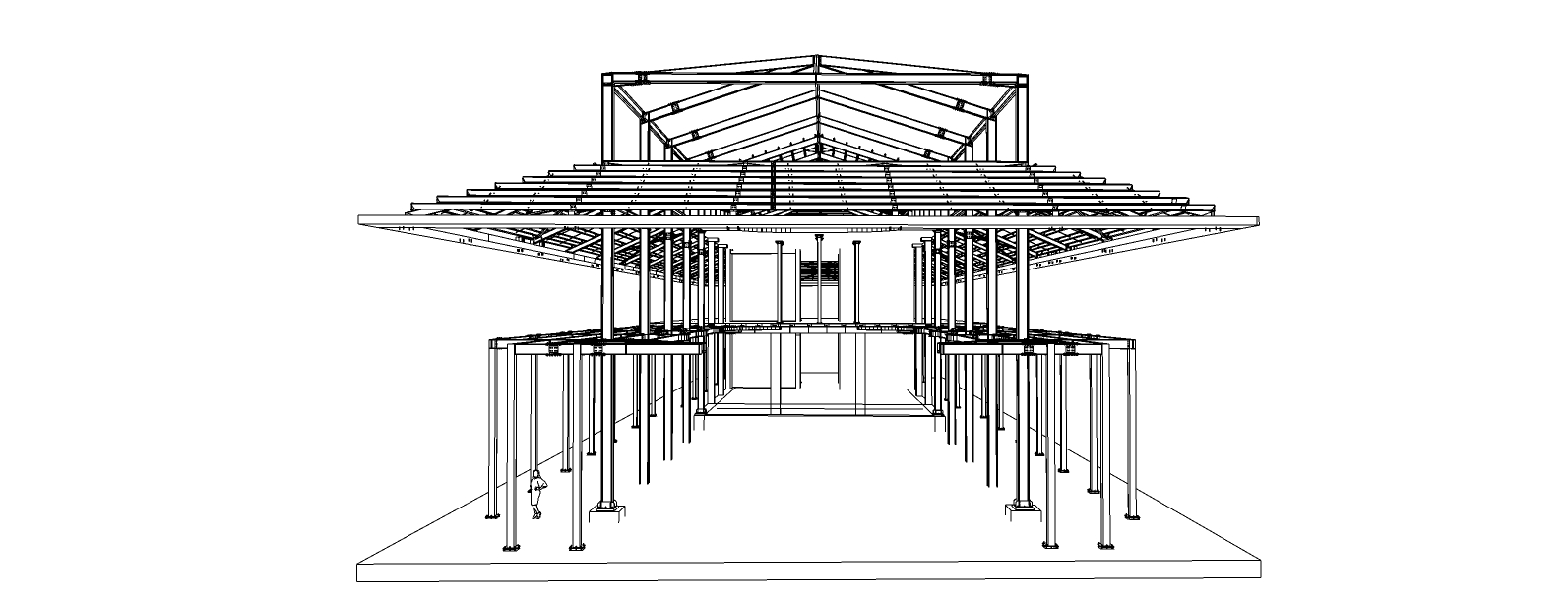
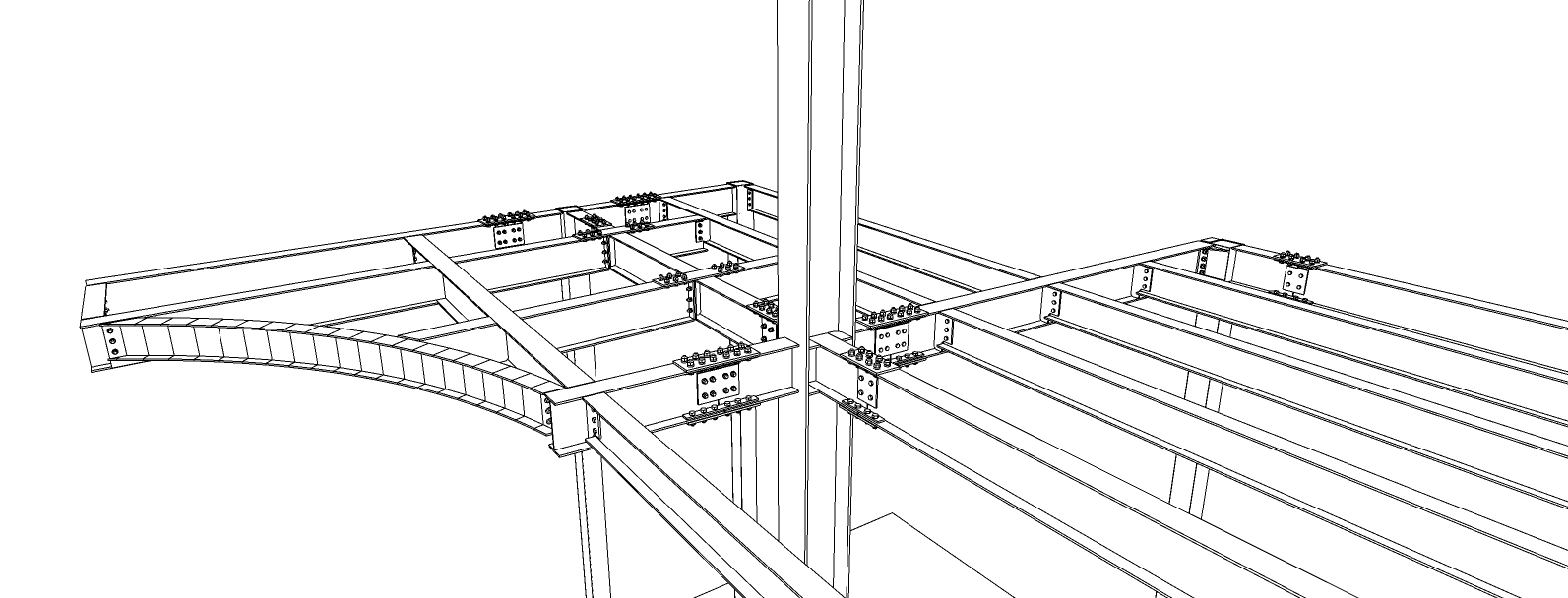
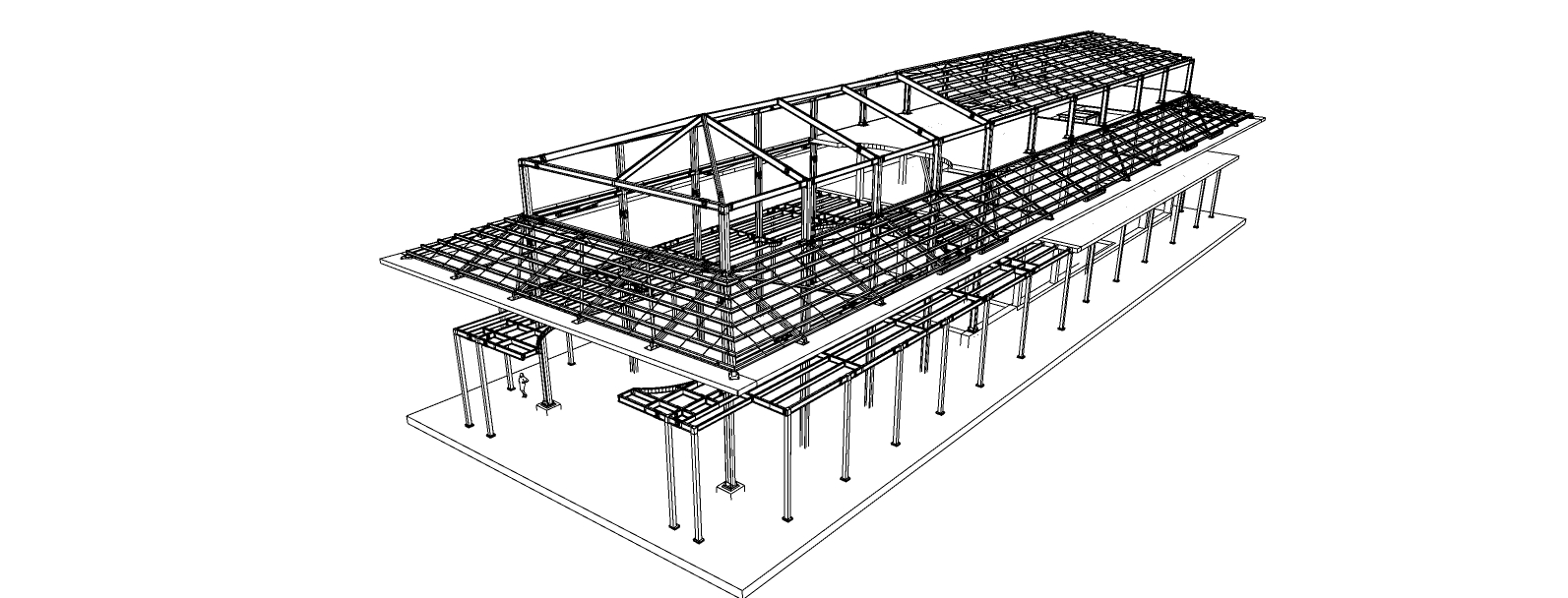
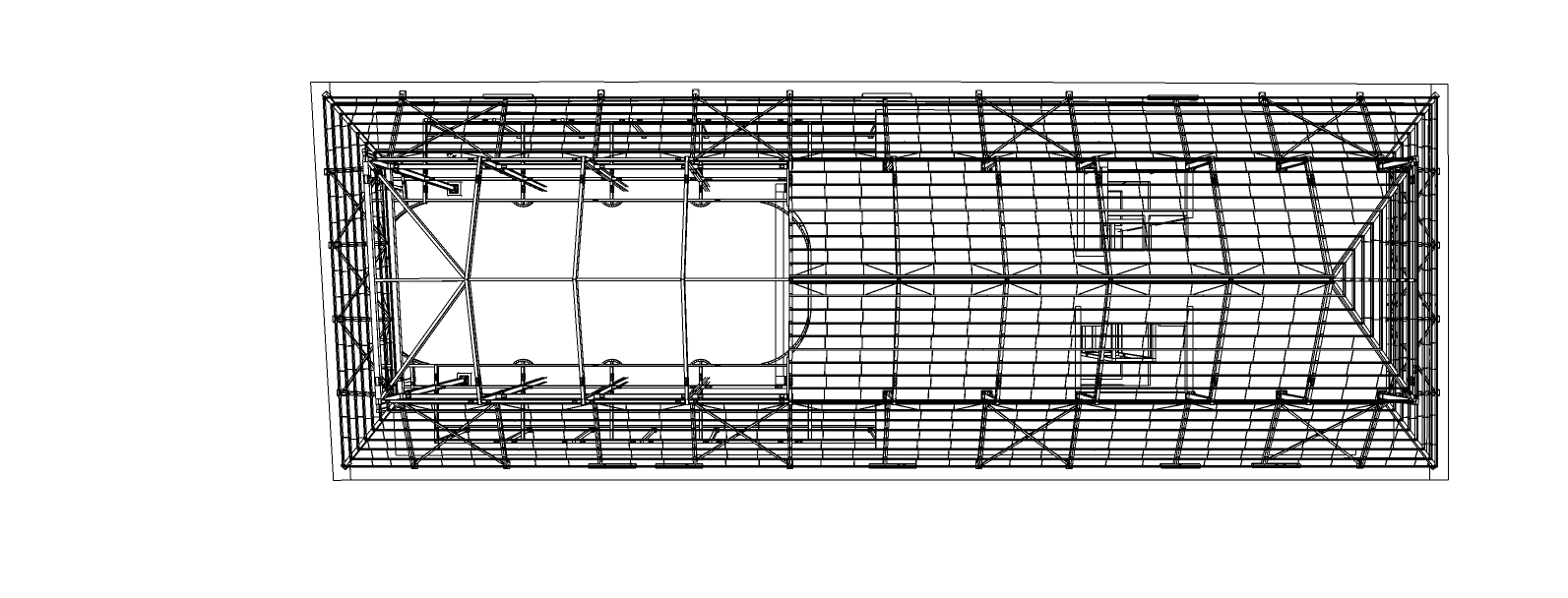
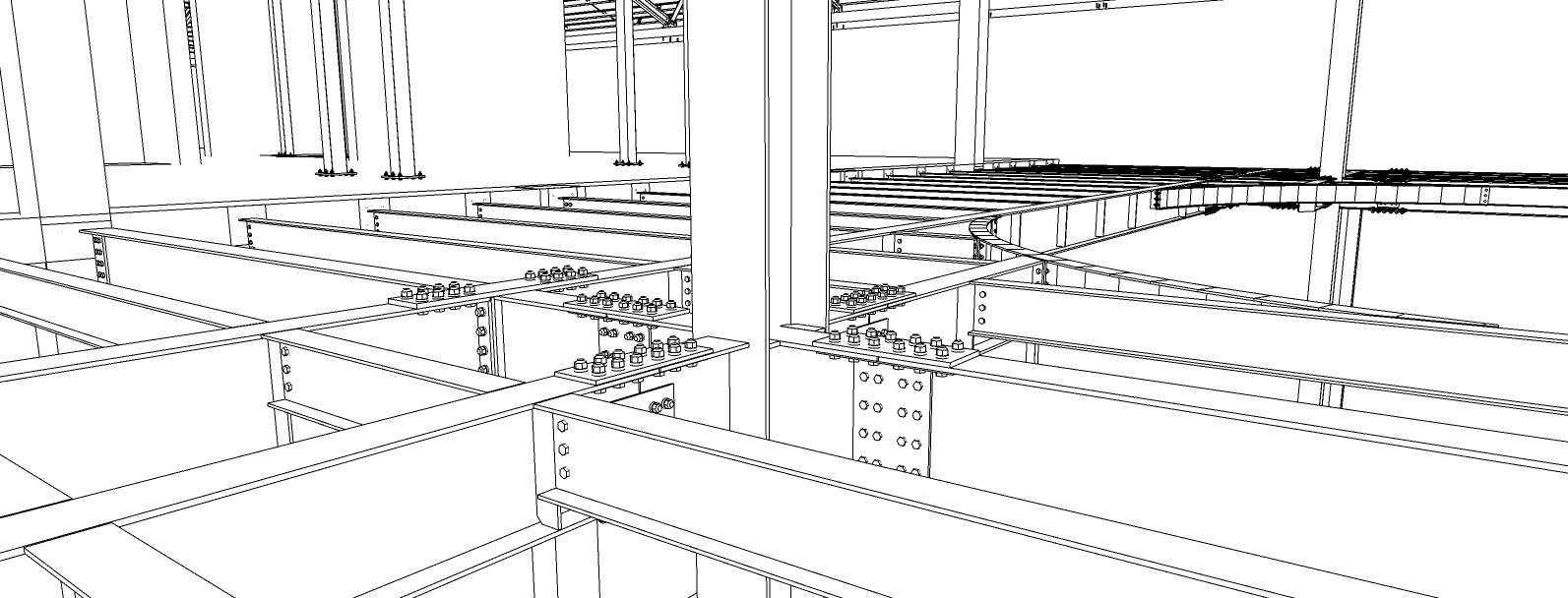
Our contributions to this project included:
- Structural Design: Precise calculations and planning to ensure structural integrity.
- Connection Design: Customized connection solutions for optimal performance.
- 3D Modeling: Comprehensive 3D visualization to refine every detail.
- Shop Drawings: Accurate fabrication drawings for streamlined construction.
- General Arrangement Drawings: Clear layouts for efficient project execution.
- Material Lists: Detailed material breakdowns for accurate procurement.
Tersane Istanbul
The Vista Carolina project, situated in the serene and picturesque setting of the Bahamas, is a prime example of innovative residential steel structure engineering. With a total steel weight of 115 tons and dimensions of 12m x 45m, this project combines functionality with aesthetic design, tailored to suit the luxurious lifestyle of its location.
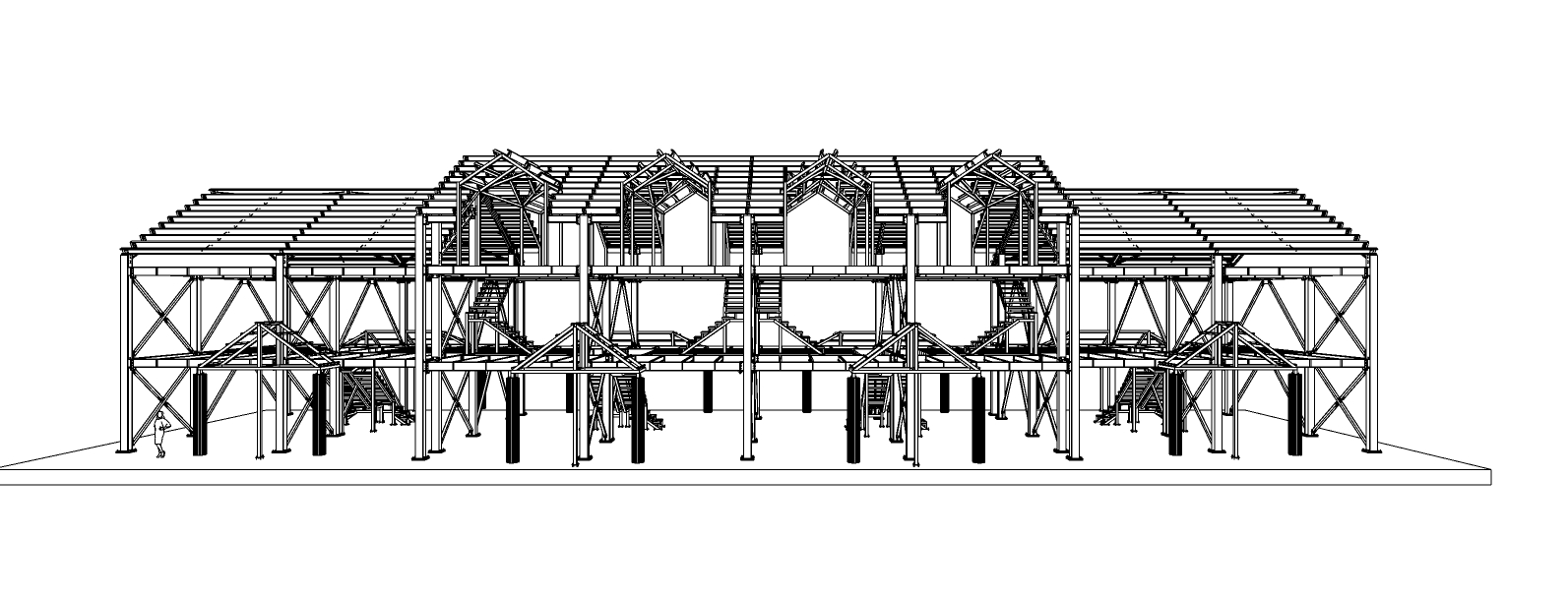
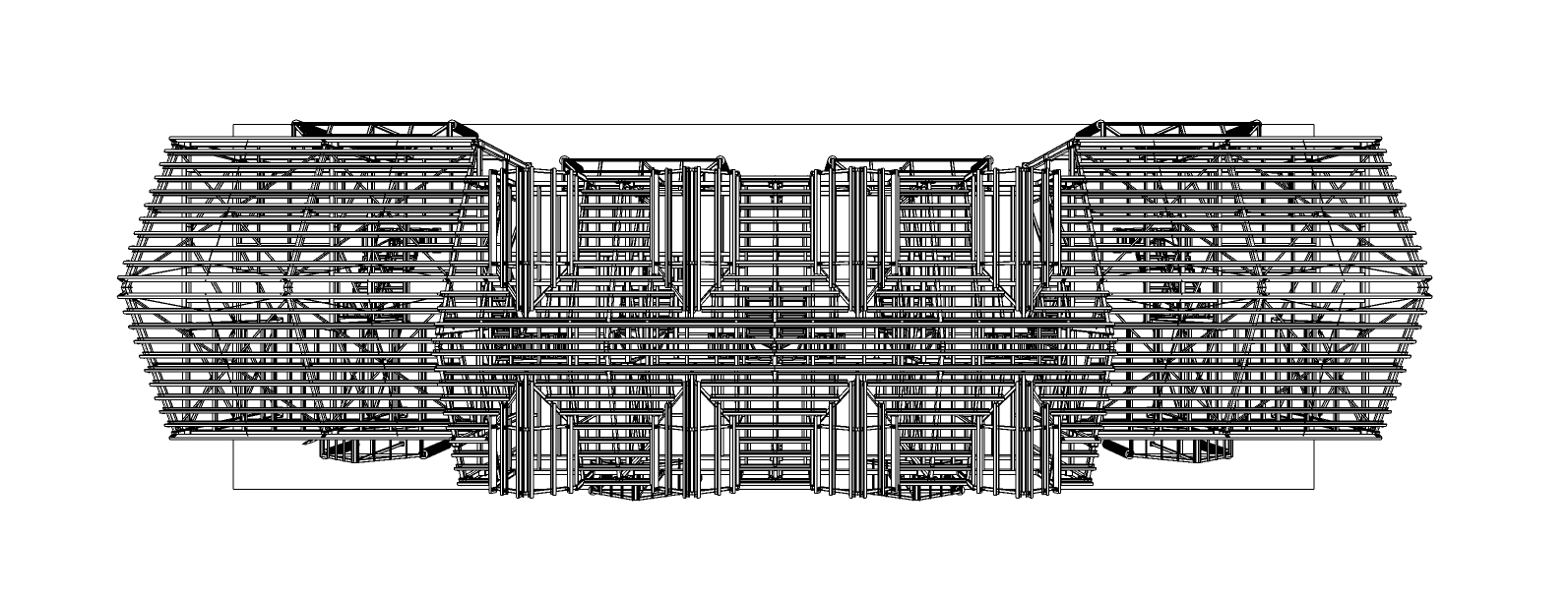
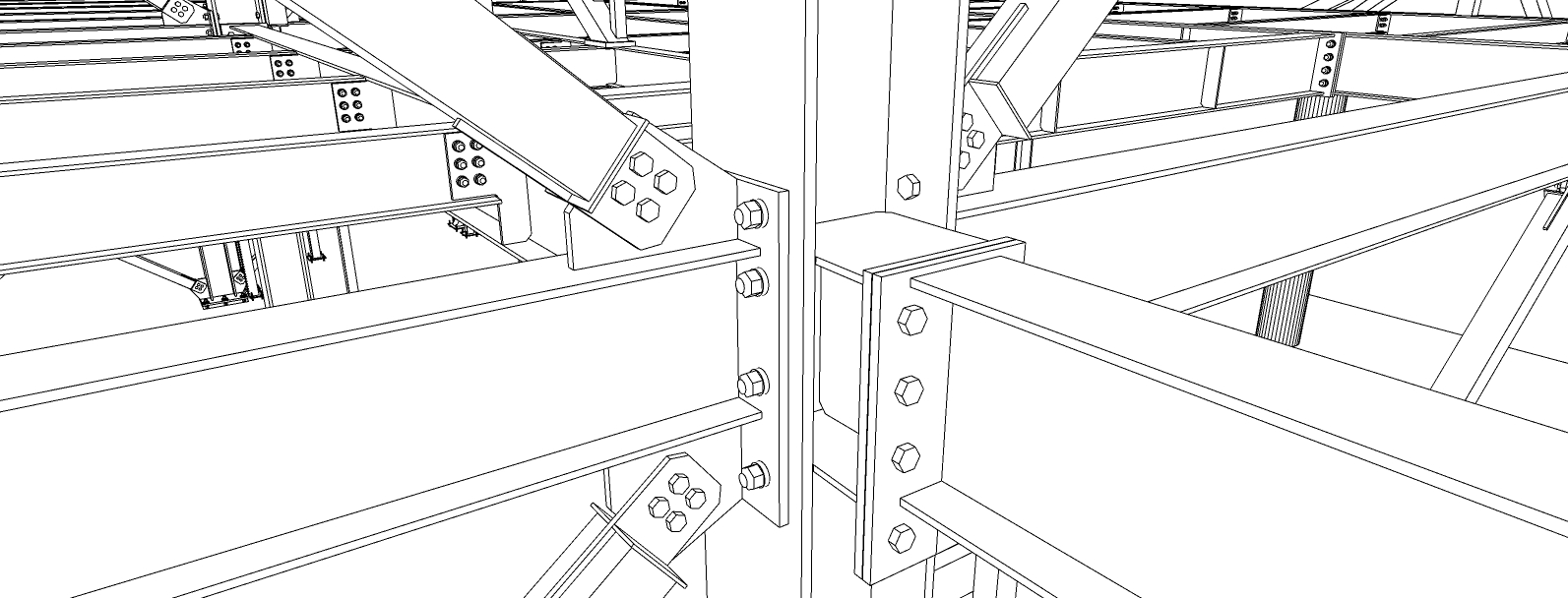
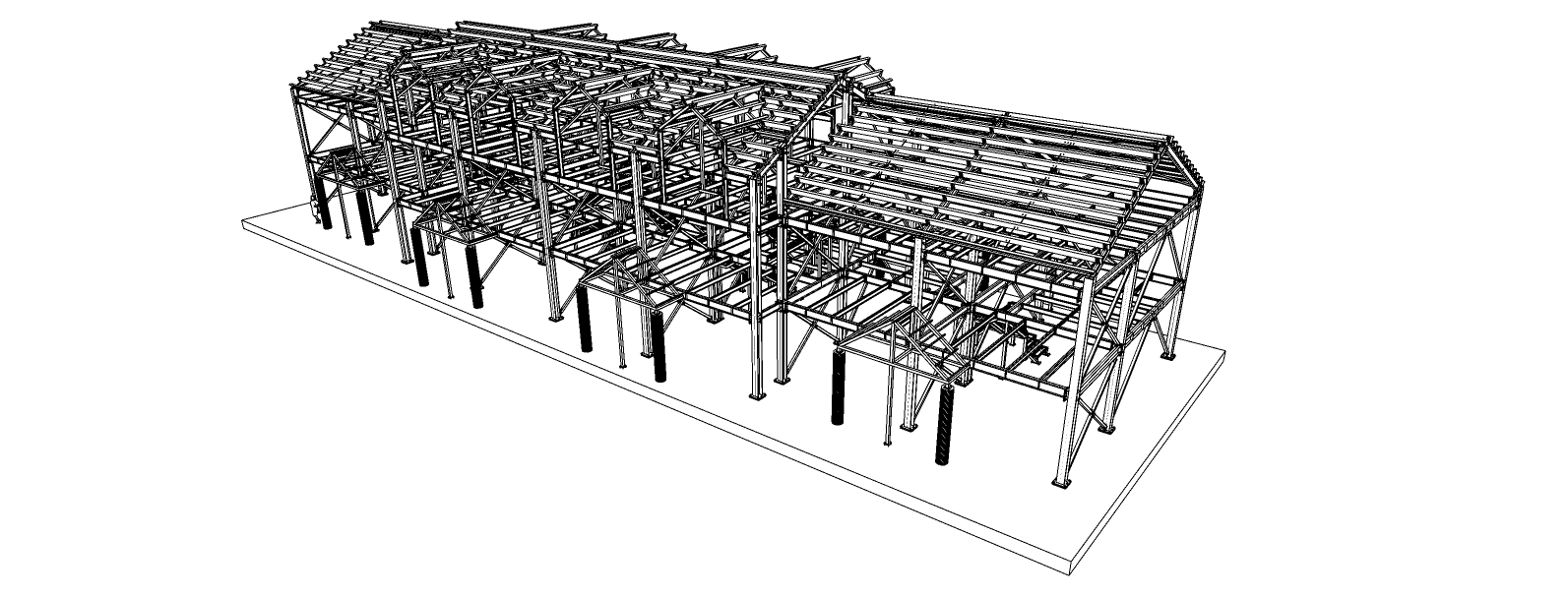
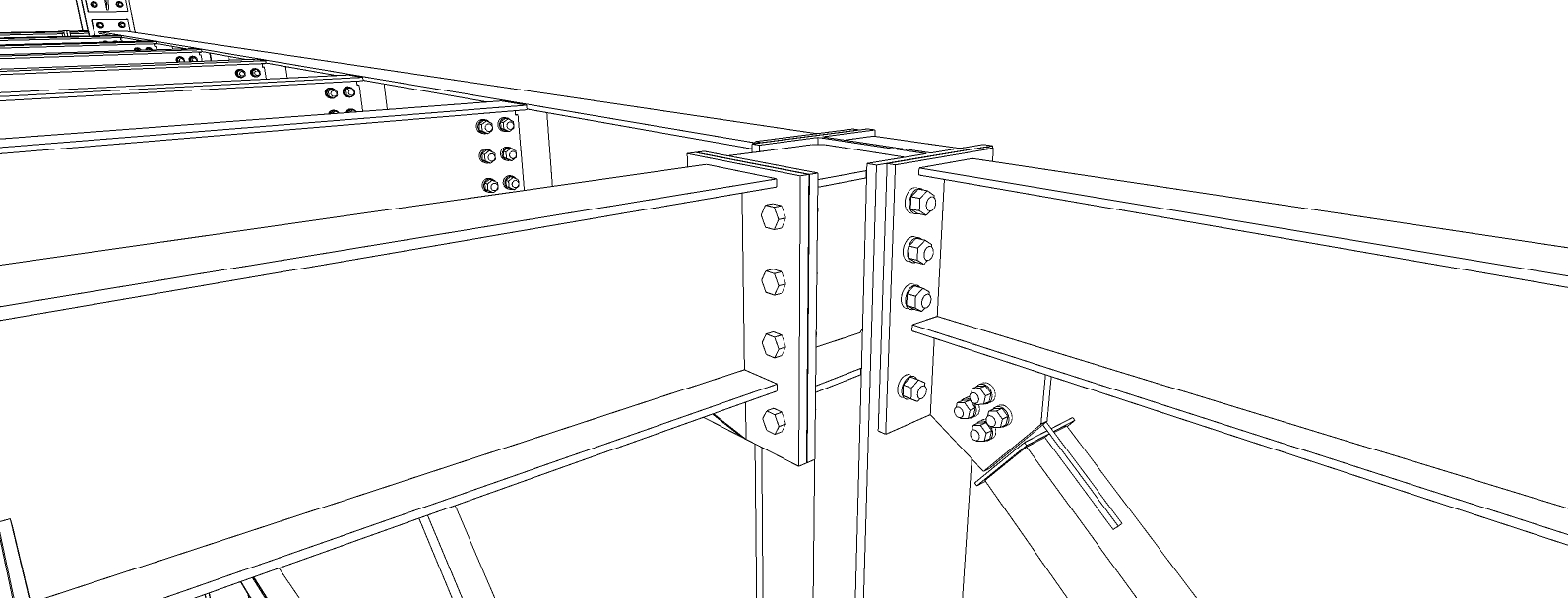
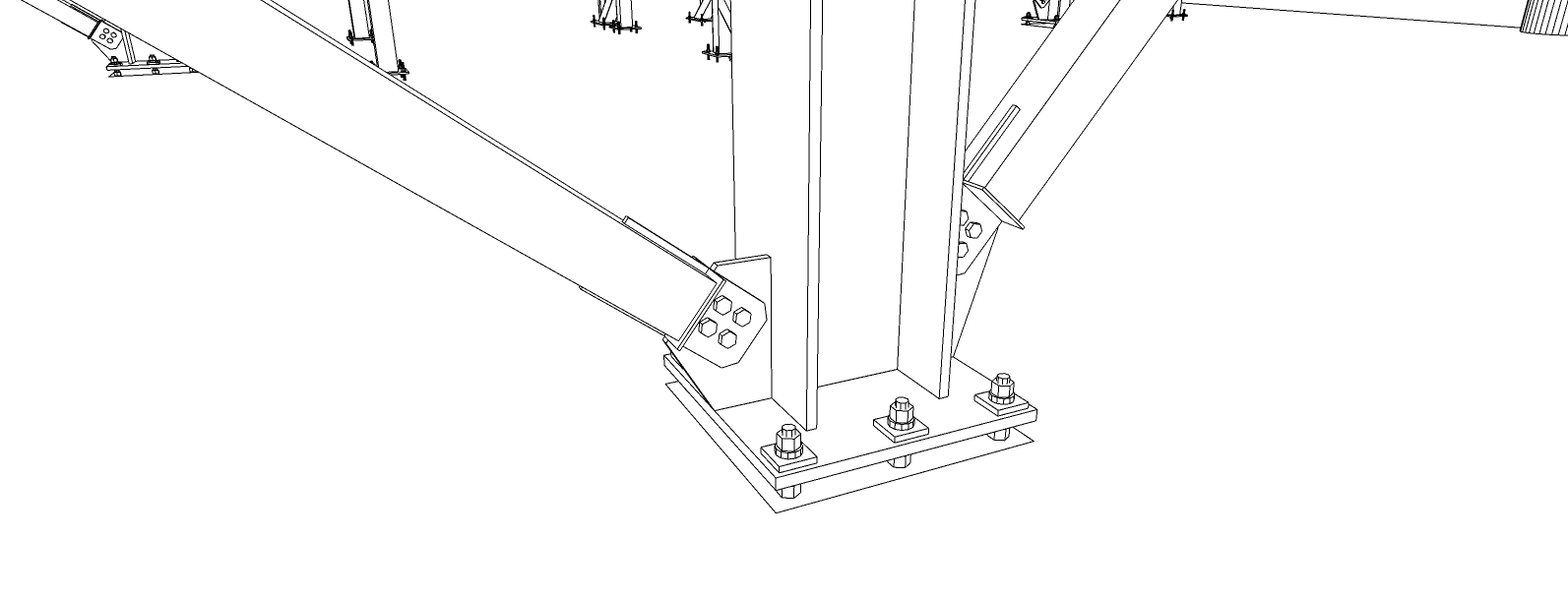
Our contributions to this project included:
- Structural Design: Precise calculations and planning to ensure structural integrity.
- Connection Design: Customized connection solutions for optimal performance.
- 3D Modeling: Comprehensive 3D visualization to refine every detail.
- Shop Drawings: Accurate fabrication drawings for streamlined construction.
- General Arrangement Drawings: Clear layouts for efficient project execution.
- Material Lists: Detailed material breakdowns for accurate procurement.
Akçaabat Swimming Pool Roof
The Akçakoca Pool in Trabzon, Turkey, is a 38m × 58m steel social facility with a total weight of 89 tons. Our firm handled the structural and connection design, 3D modeling, shop drawings, general arrangement drawings, and material lists, ensuring a safe, efficient, and well-detailed structure.

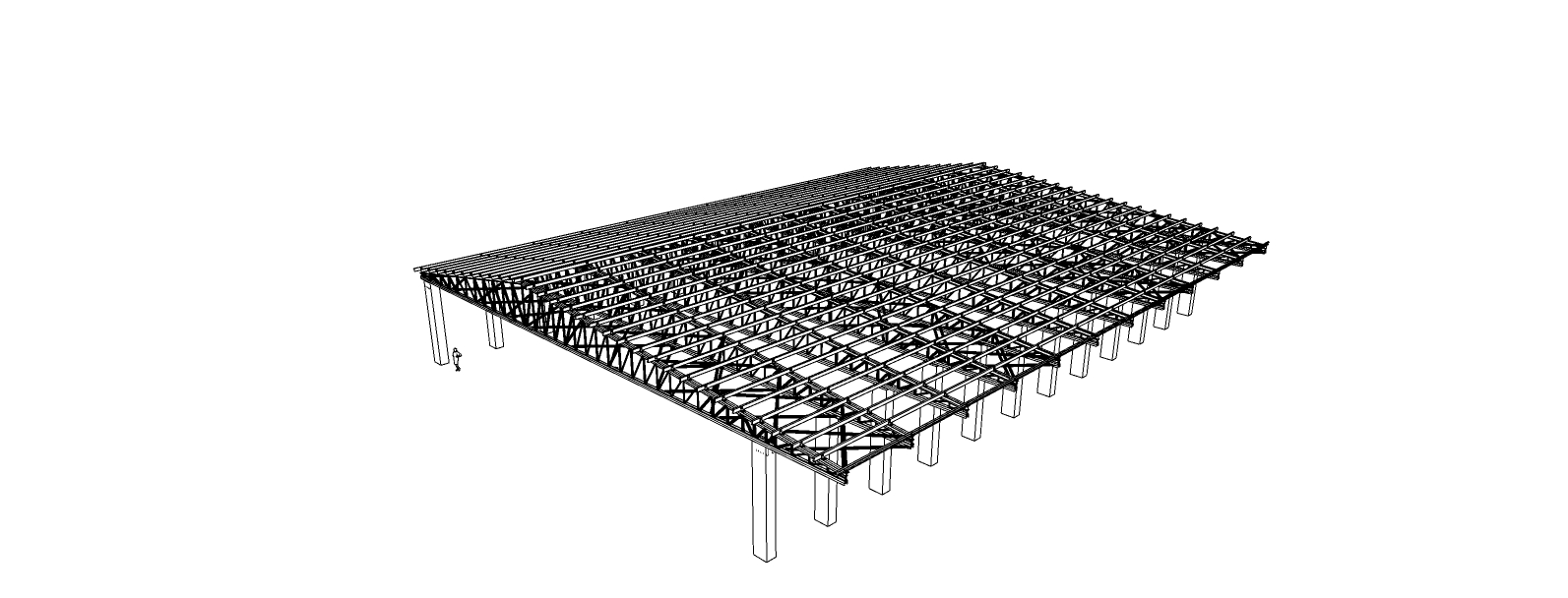
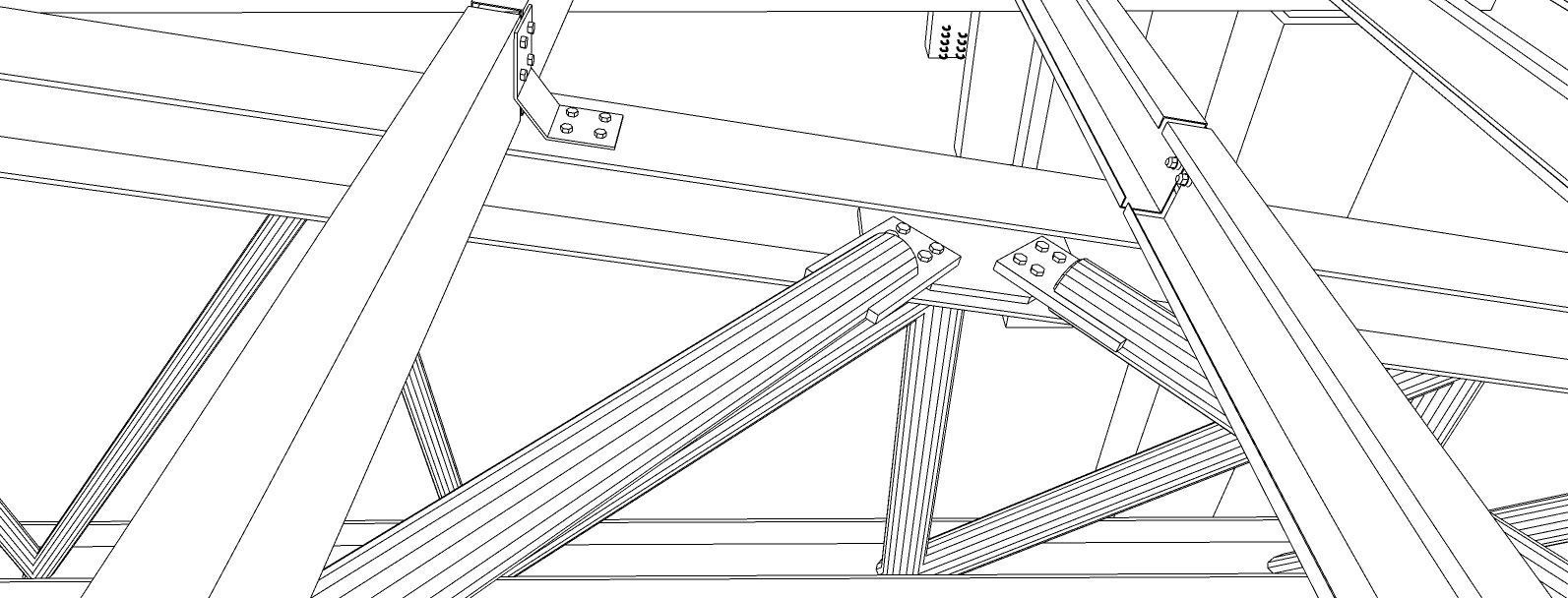
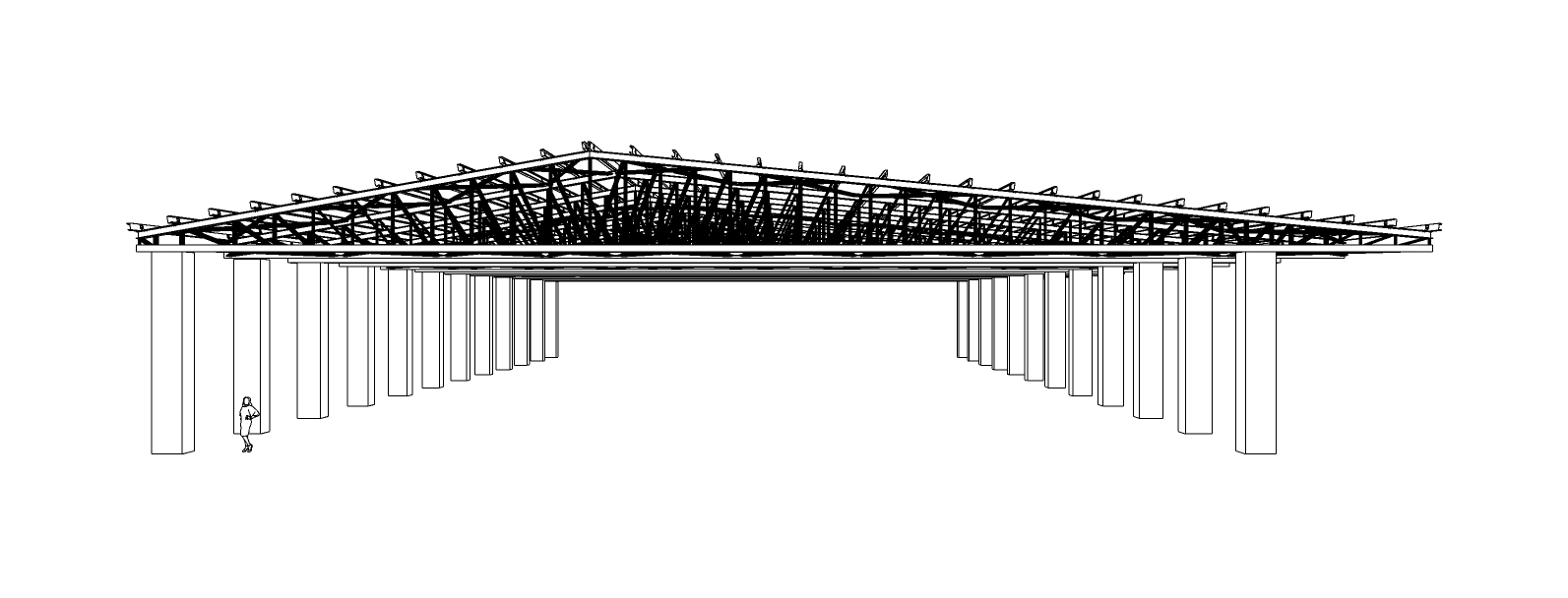
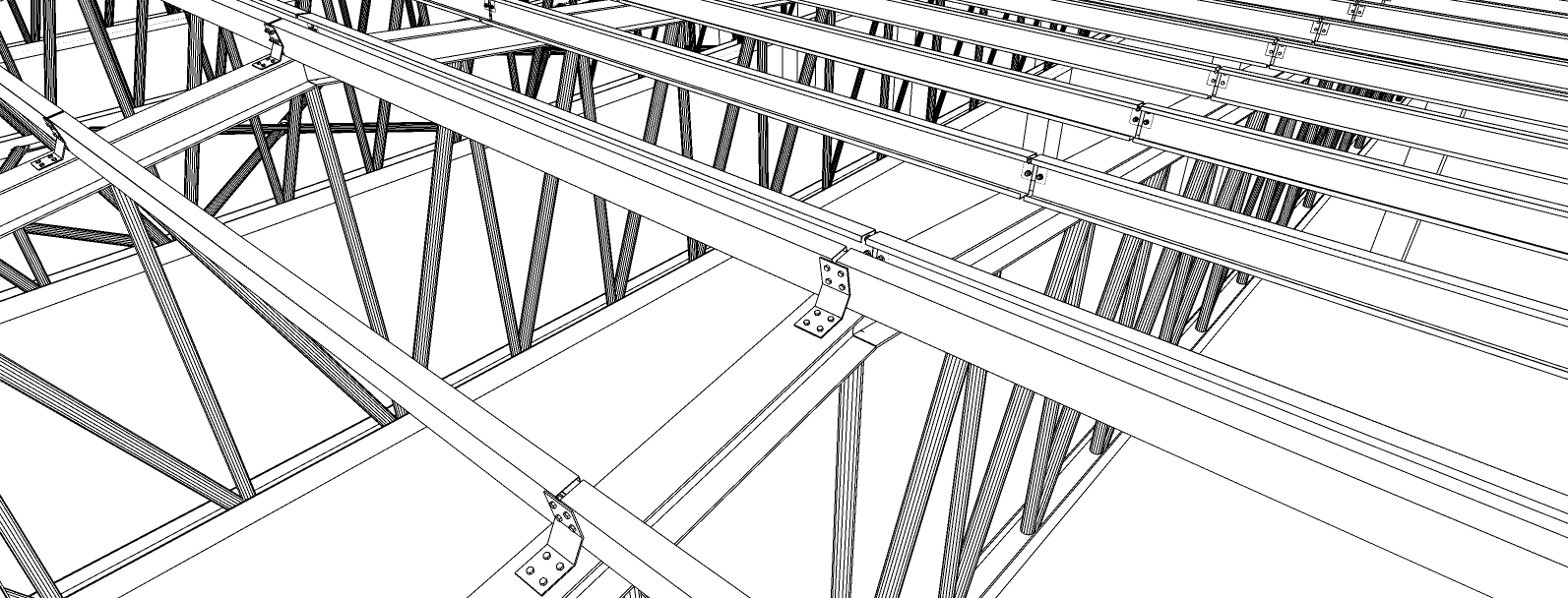
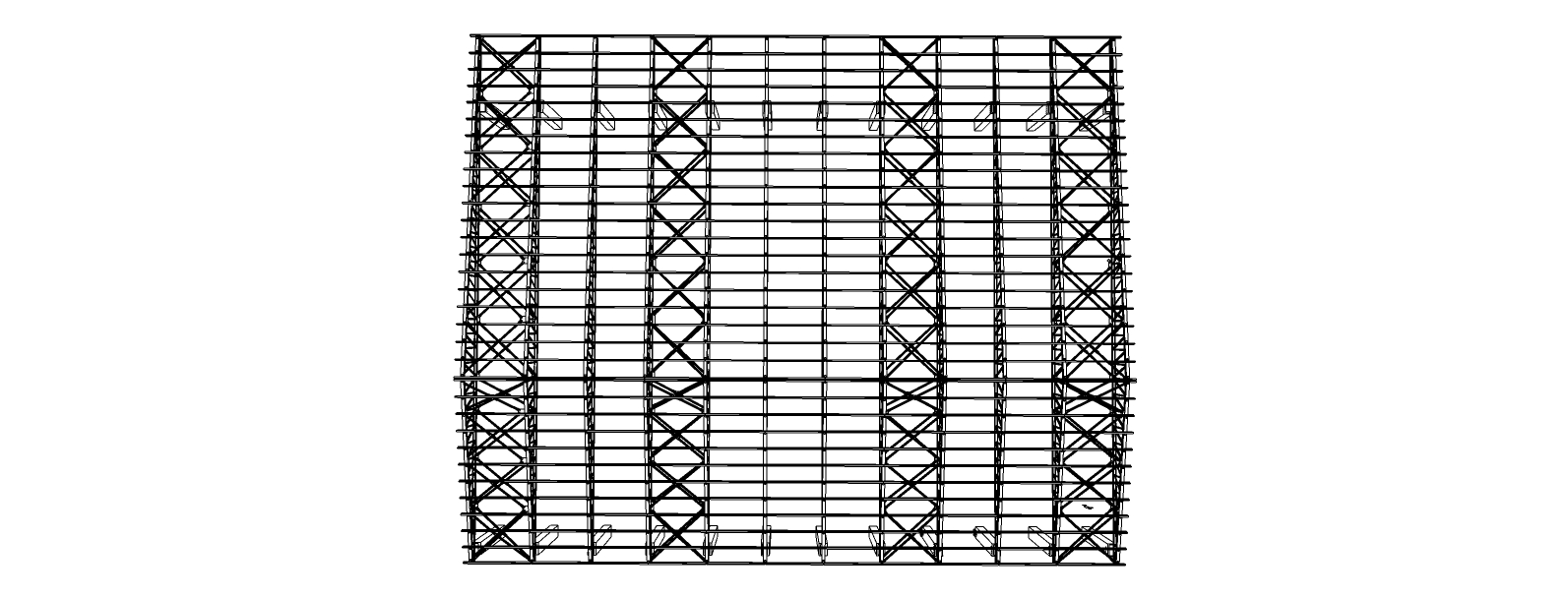
Our contributions to this project included:
- Structural Design: Precise calculations and planning to ensure structural integrity.
- Connection Design: Customized connection solutions for optimal performance.
- 3D Modeling: Comprehensive 3D visualization to refine every detail.
- Shop Drawings: Accurate fabrication drawings for streamlined construction.
- General Arrangement Drawings: Clear layouts for efficient project execution.
- Material Lists: Detailed material breakdowns for accurate procurement.
Cottonera Swimming Pool – Canopy
The Cottonera Canopy in Cottonera, Malta, is a 33m steel structure weighing 20 tons. Our firm provided structural and connection design, 3D modeling, shop drawings, general arrangement drawings, and material lists, ensuring a durable and efficient canopy design.
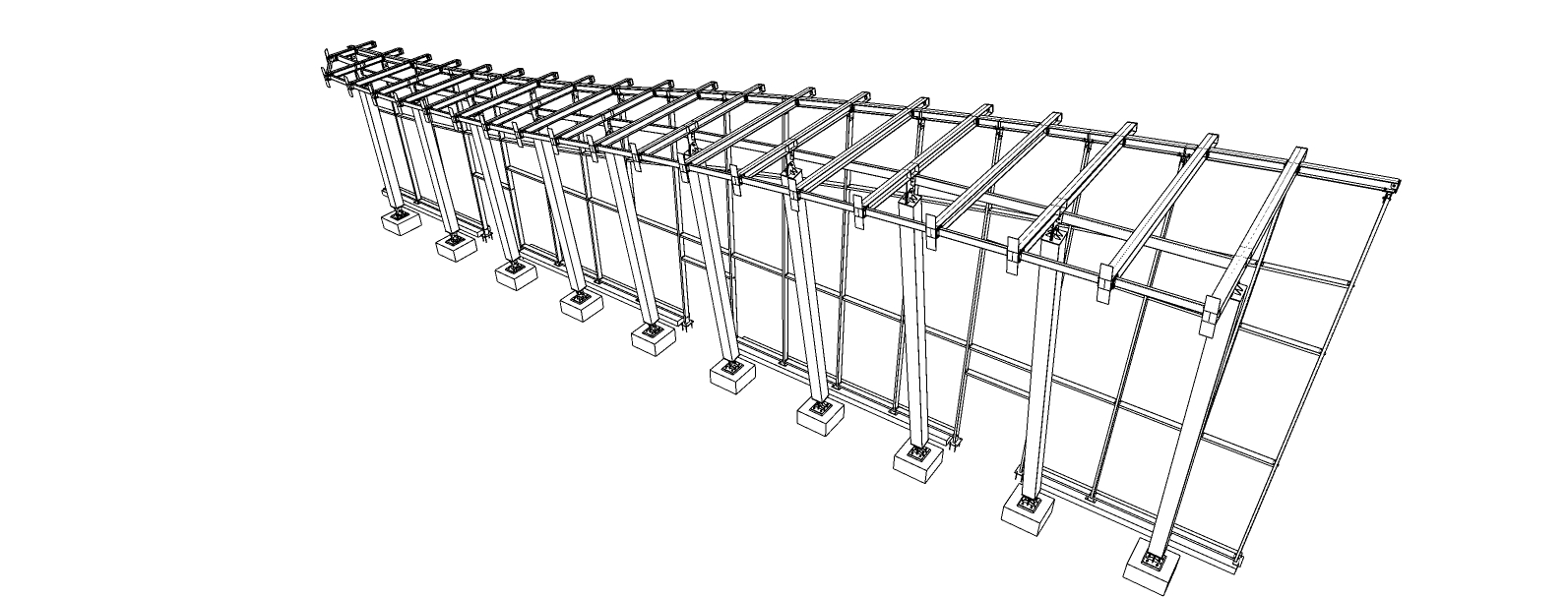

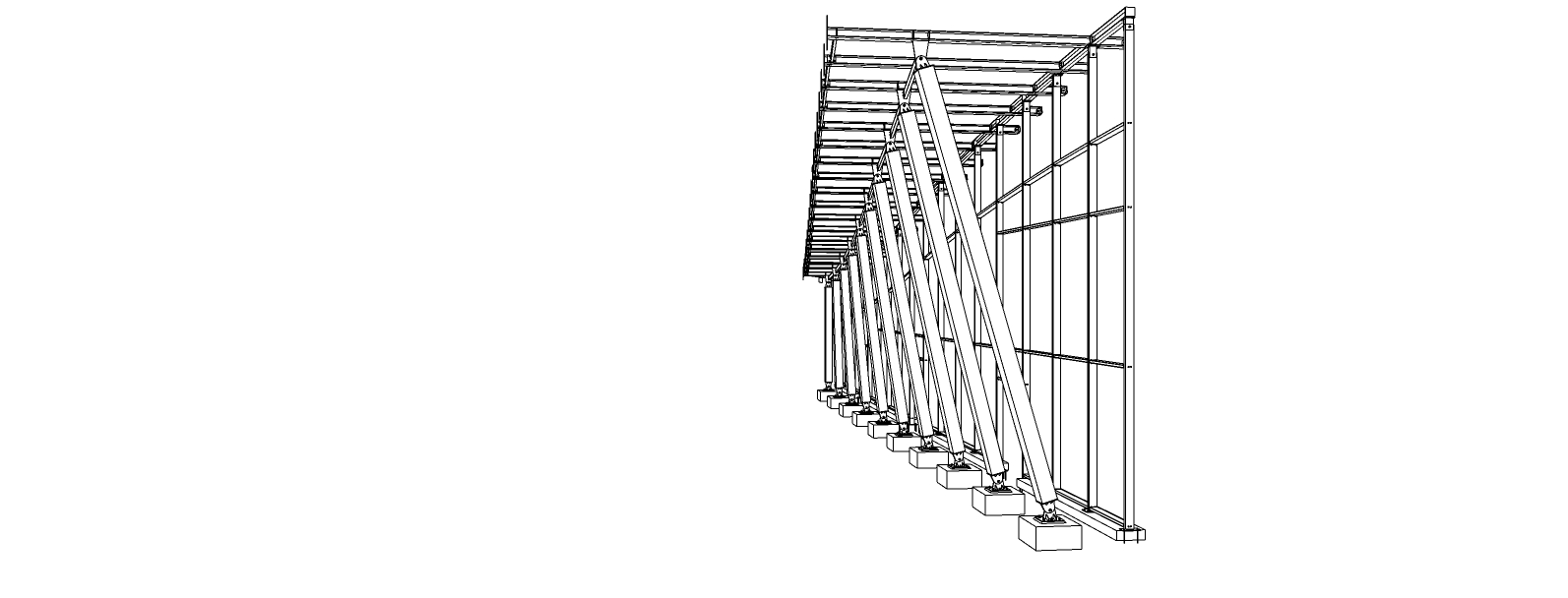
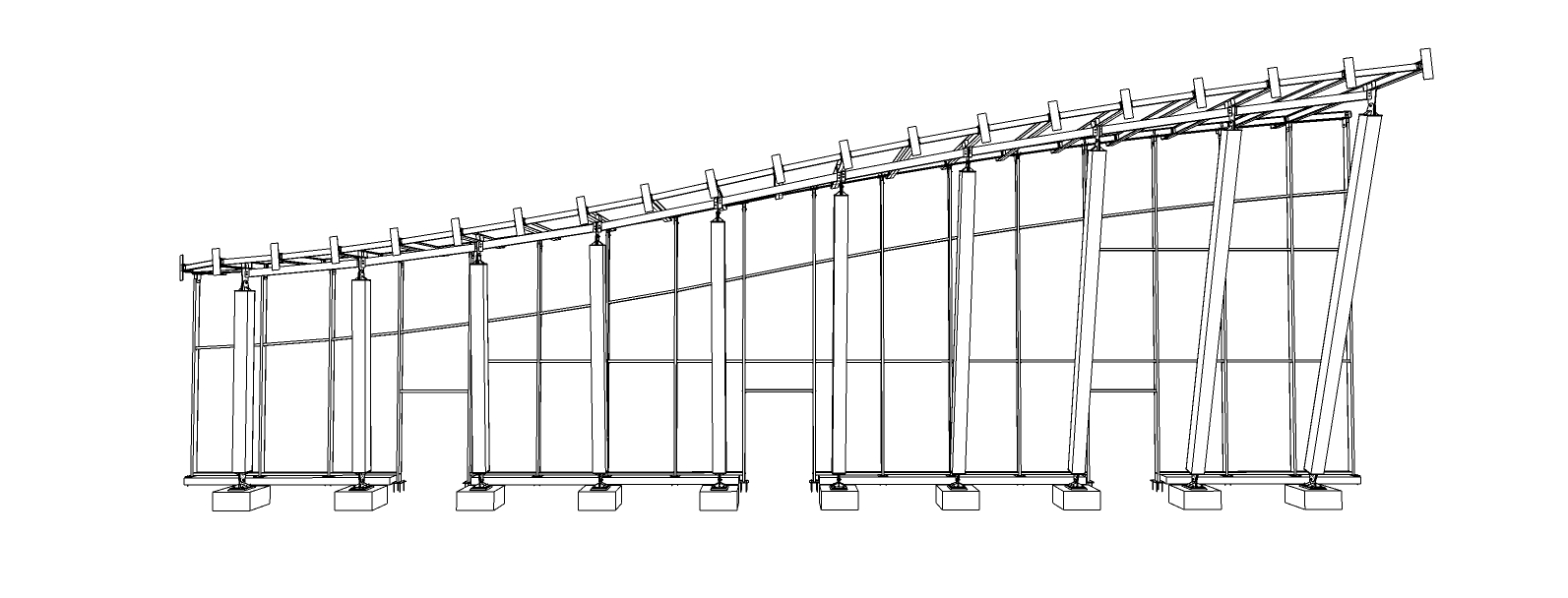

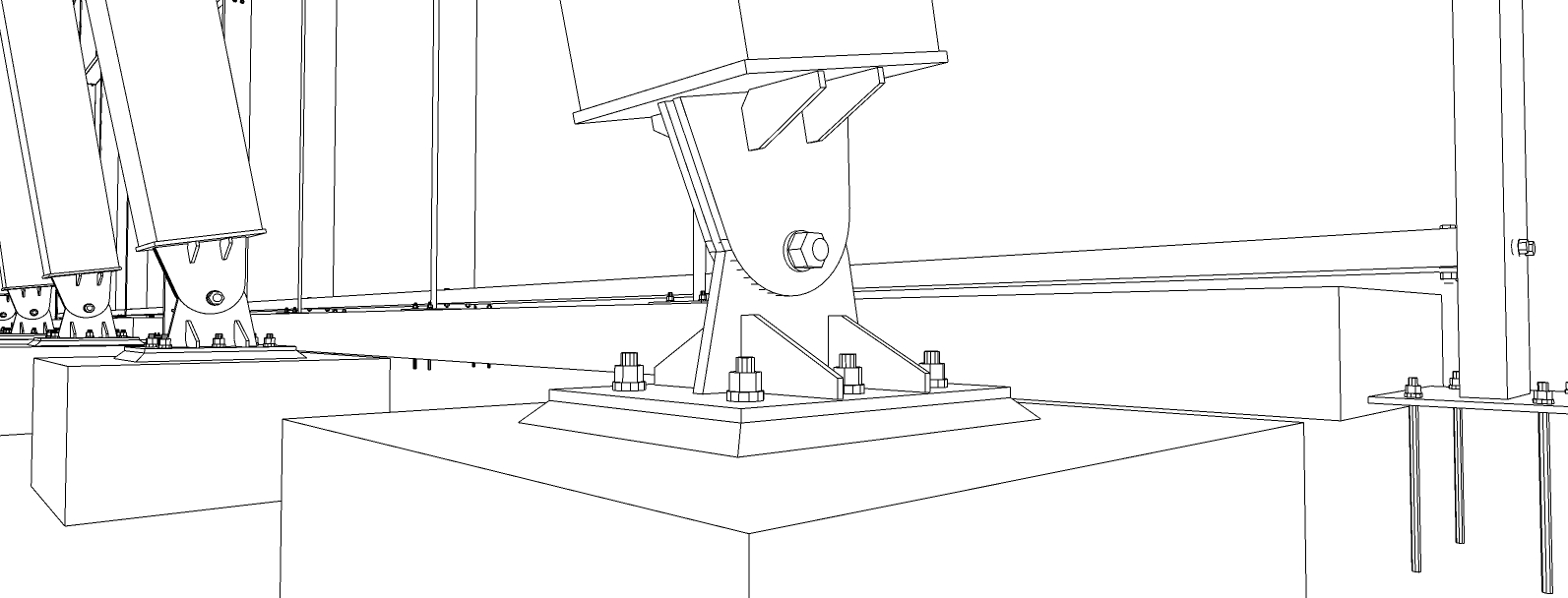
Our contributions to this project included:
- Structural Design: Precise calculations and planning to ensure structural integrity.
- Connection Design: Customized connection solutions for optimal performance.
- 3D Modeling: Comprehensive 3D visualization to refine every detail.
- Shop Drawings: Accurate fabrication drawings for streamlined construction.
- General Arrangement Drawings: Clear layouts for efficient project execution.
- Material Lists: Detailed material breakdowns for accurate procurement.
Sinpaş Finance City – Social Facility
The Sinpaş Finance City social facility in Istanbul, Turkey, is a 21m × 13m × 8m steel structure weighing 7 tons. Our firm handled structural and connection design, 3D modeling, shop drawings, general arrangement drawings, and material lists, ensuring an efficient and well-detailed design.
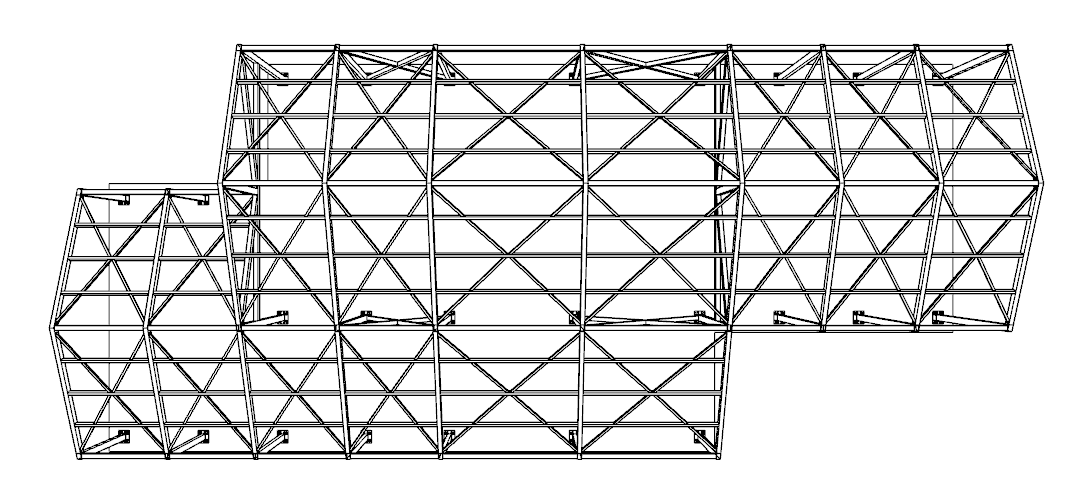
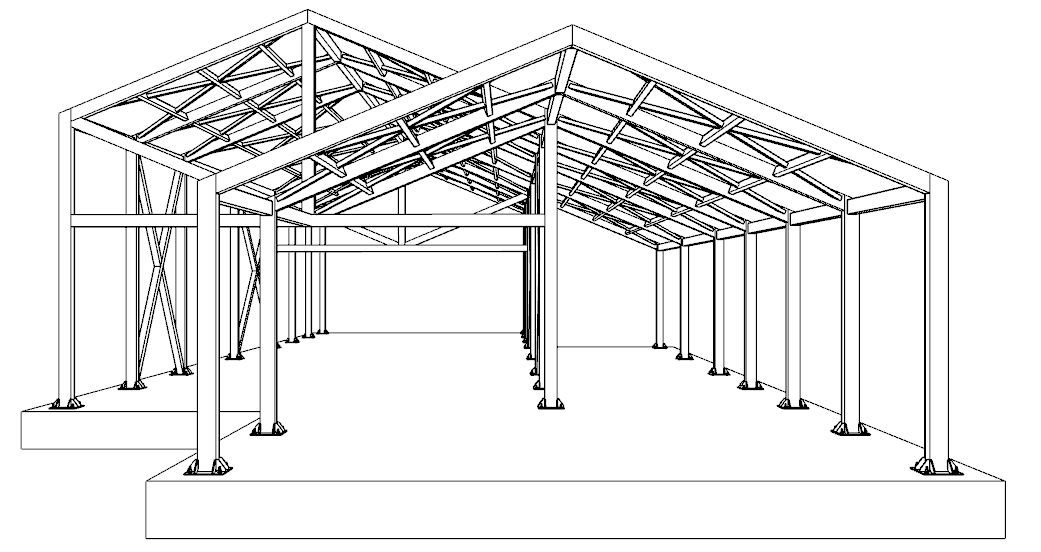

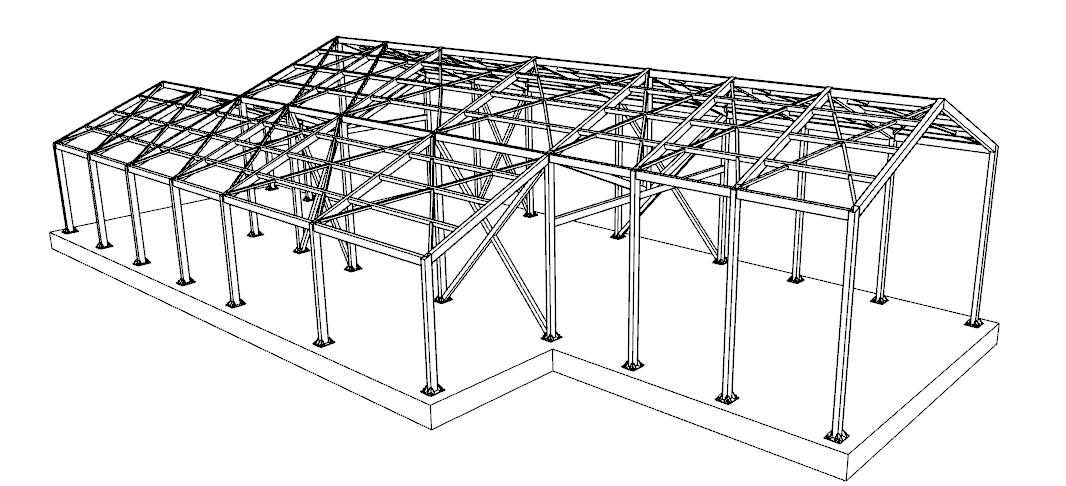
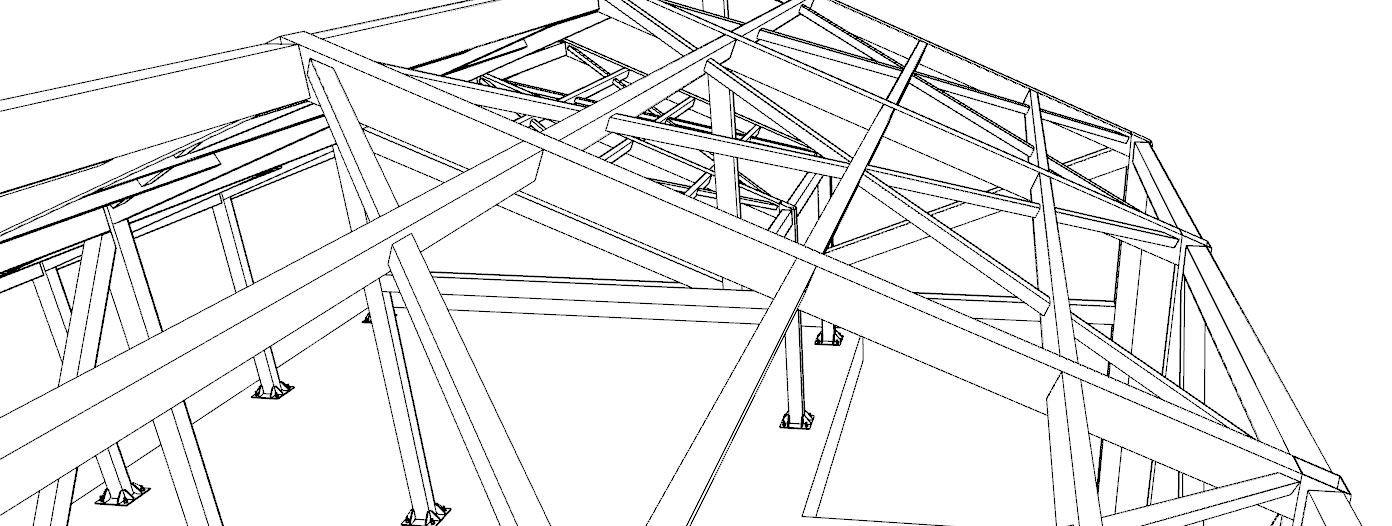
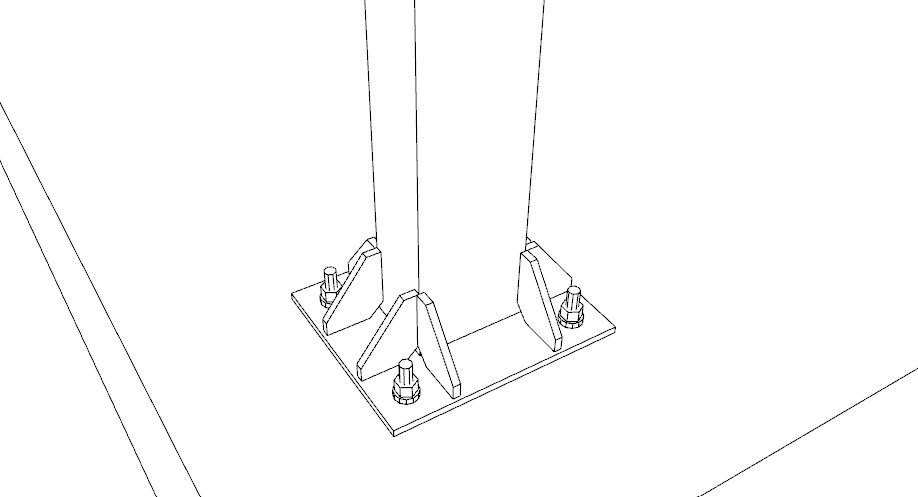
Our contributions to this project included:
- Structural Design: Precise calculations and planning to ensure structural integrity.
- Connection Design: Customized connection solutions for optimal performance.
- 3D Modeling: Comprehensive 3D visualization to refine every detail.
- Shop Drawings: Accurate fabrication drawings for streamlined construction.
- General Arrangement Drawings: Clear layouts for efficient project execution.
- Material Lists: Detailed material breakdowns for accurate procurement.
